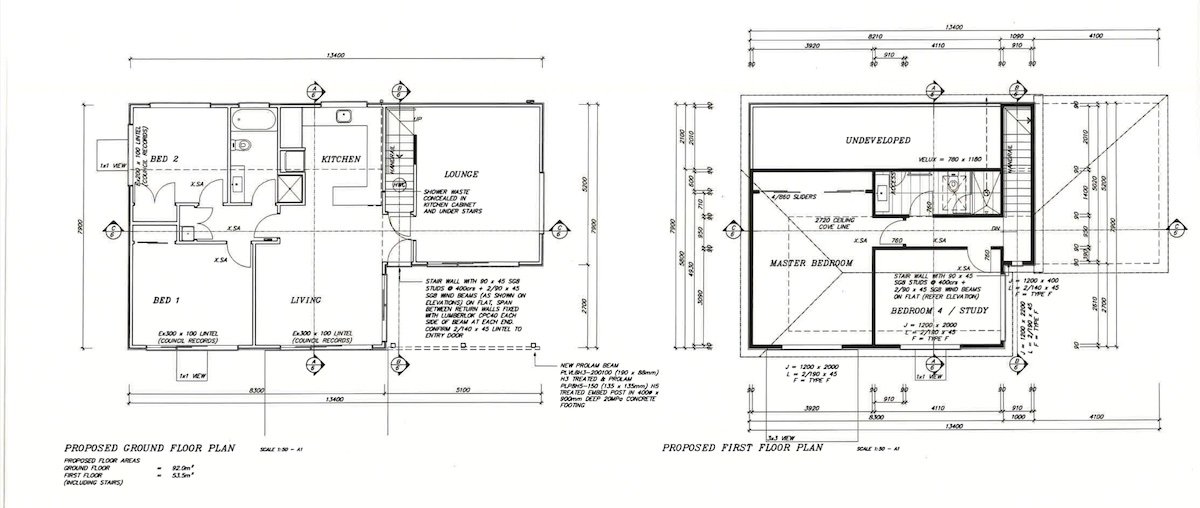Create more space for your family
What do you do when you need a bigger home but want to keep all your outdoor living space? For these clients the obvious solution was to build up.
The original owners of this Mt Roskill home had planned a two storey build but had to scale back when they ran out of money. Our clients purchased the property with plans and the midfloor already in place. Adding the second storey has given them a four bedroom, two bathroom home for their growing family - that’s twice as many rooms as they originally had.
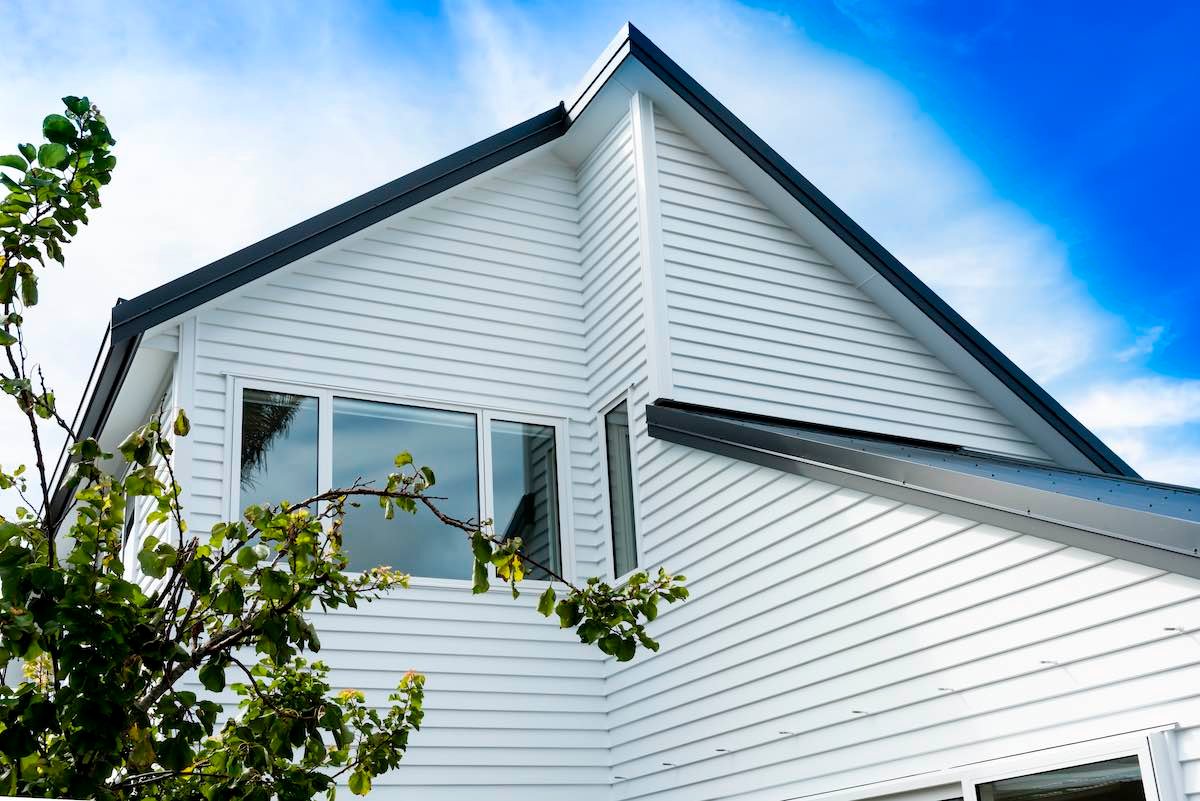
An extra two bedrooms gives this family room to grow
The new second storey has a master bedroom with an incredible custom wardrobe, bathroom and second bedroom, which the owners plan to use as a home office. We love helping our clients make better use of their available space. Bryce suggested including a hidden door in the wardrobe to provide access to storage space in the roof cavity.
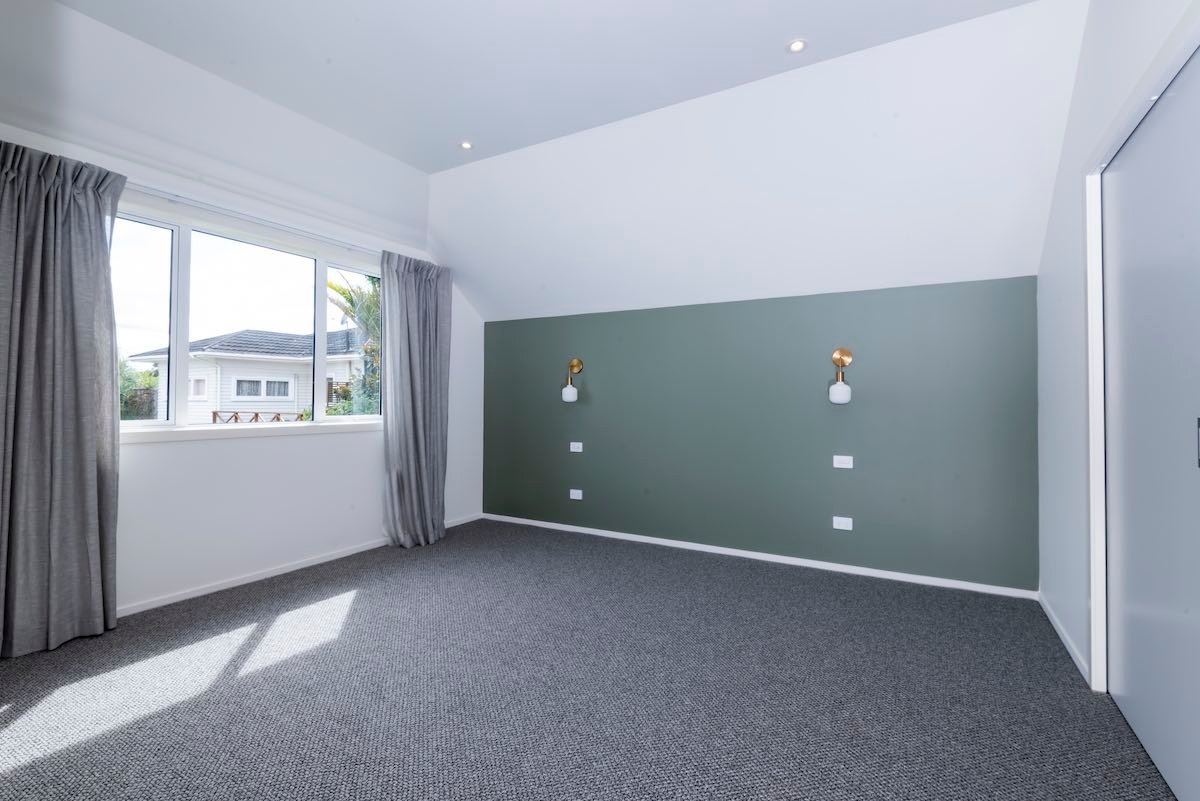
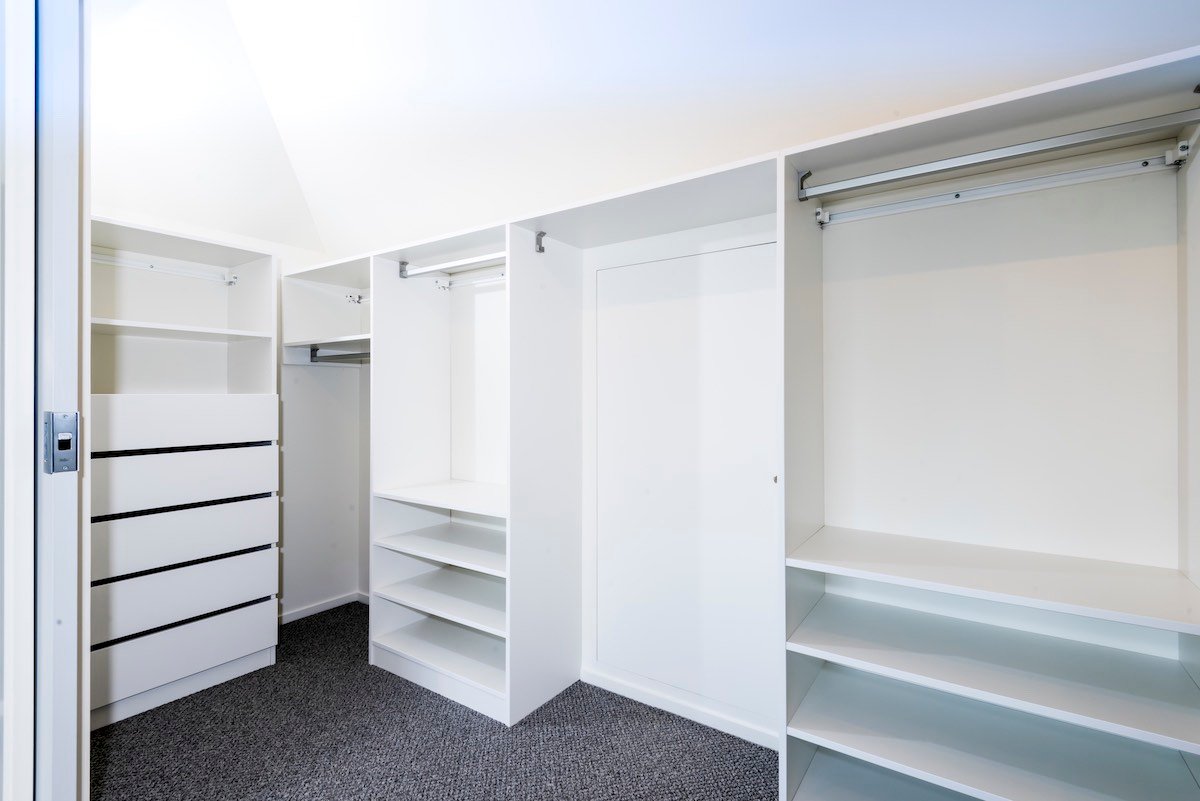
A stunning second bathroom was added
The new upstairs bathroom features a beautiful custom vanity with sage green feature tiles stacked vertically to elongate the space. Brushed brass tapware and fittings add warmth and a luxurious feel. Every detail has been thought of, with a handy recessed niche for toiletries and a ledge for shaving your legs in the tiled shower. The glass shower door and skylight add to the feeling of light and space.
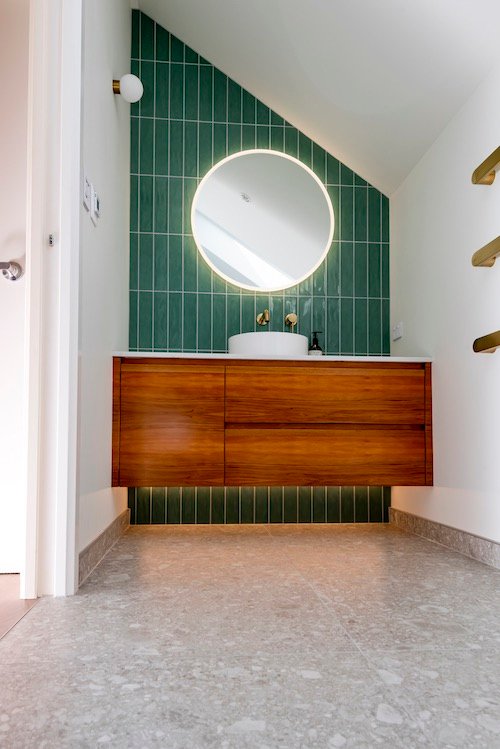
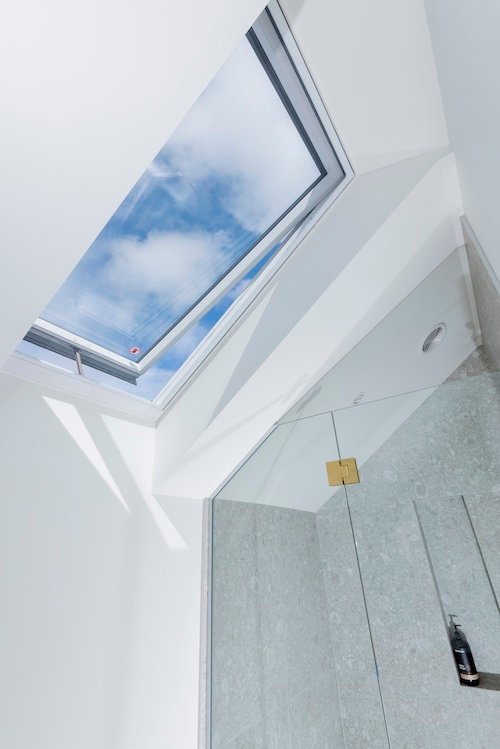
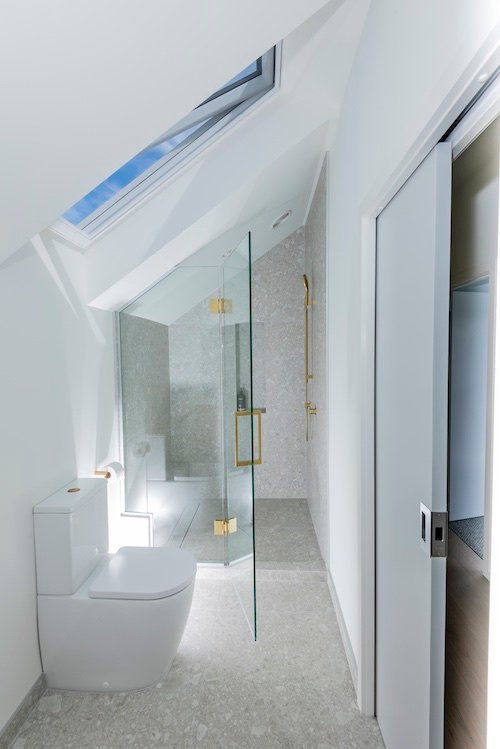
The new custom staircase connects the two storeys
The custom wooden staircase seamlessly connects the upstairs and downstairs levels. Downstairs was repainted and the hot water cylinder was relocated to the roof space to accomodate the new staircase.
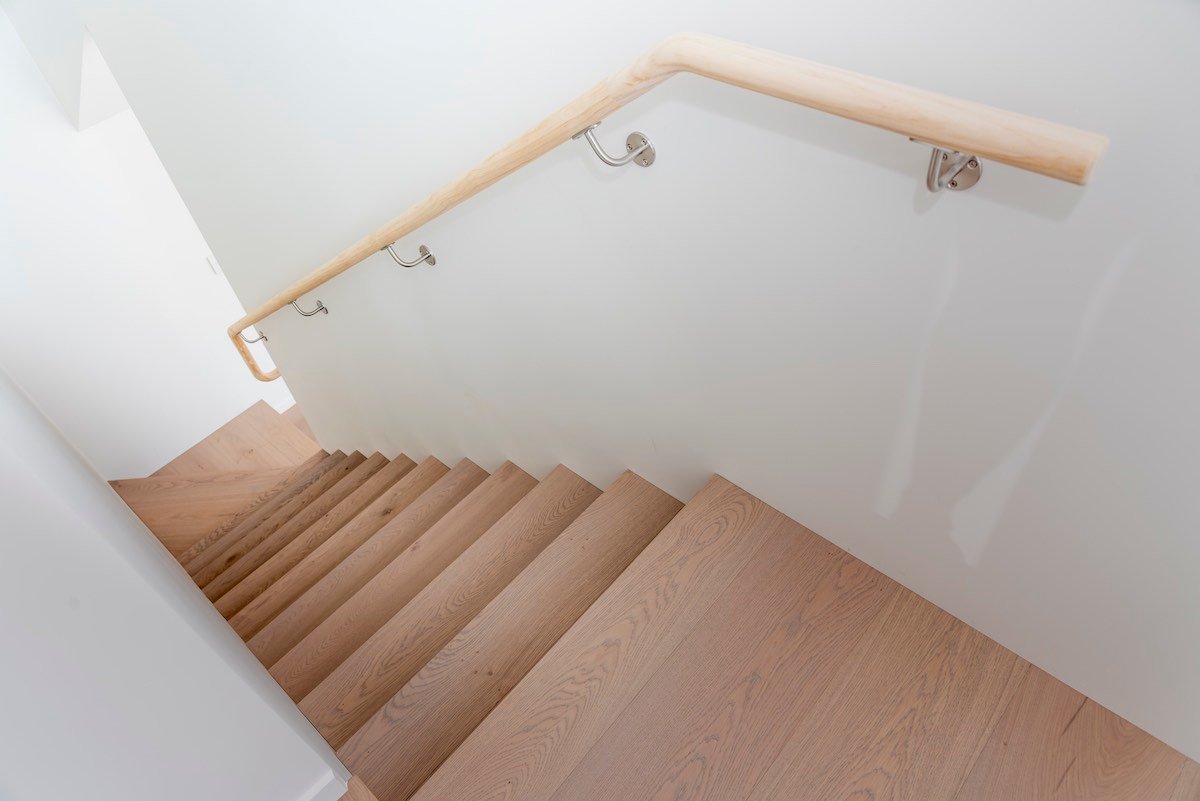
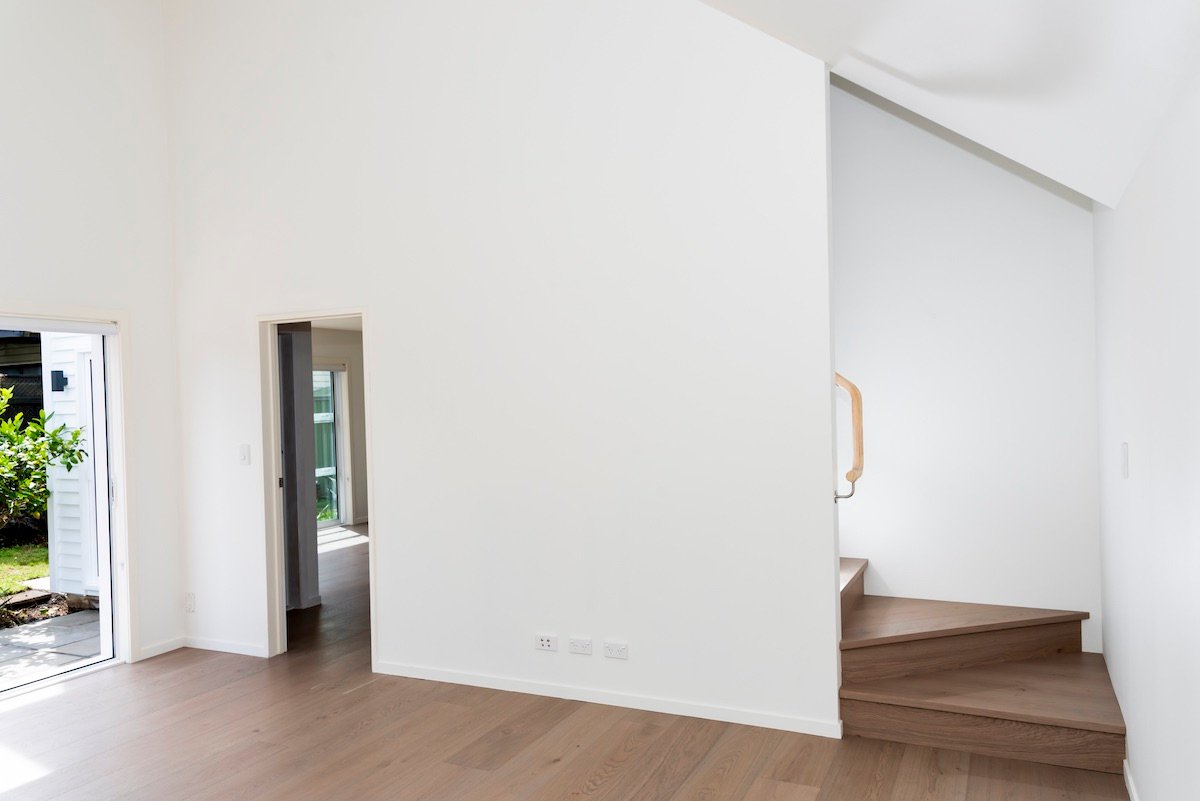
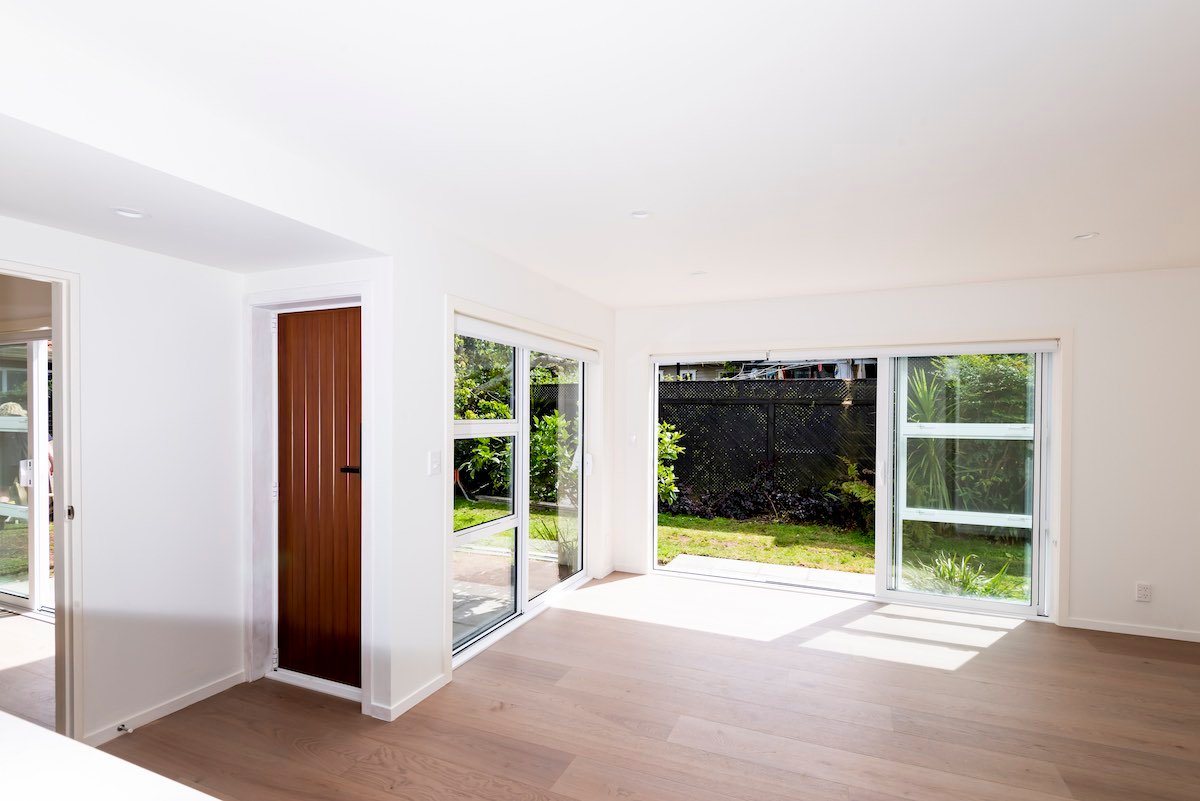
We reclad the exterior and replaced the joinery
This was also the ideal opportunity to reclad this 2007 plaster home. The new joinery and weatherboard exterior gives a more modern look that will stand the test of time. It also connects the original and new levels seamlessly.
The owners had planned to do the hard landscaping themselves. When they unexpectedly got an overseas posting, it was all hands on deck so Nico and Claire could focus on their move. They were happy to leave Bryce and his team to handle the last few finishing touches and the final sign off from council in their absence.
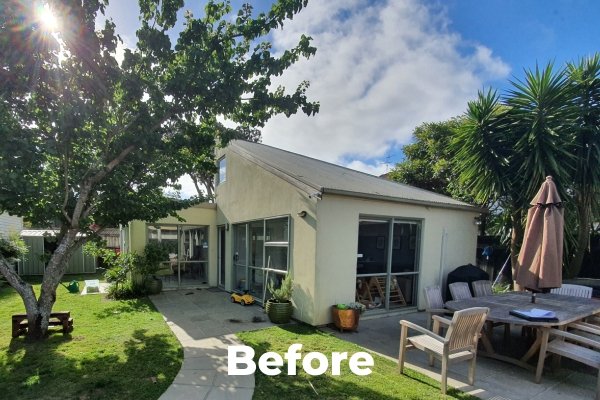
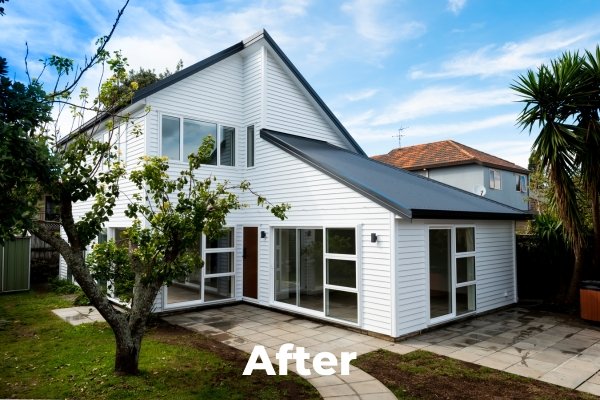
Testimonial
From start to finish we had a great experience with Qualitas Builders.
Nico & Claire
BEFORE: Existing floor plan
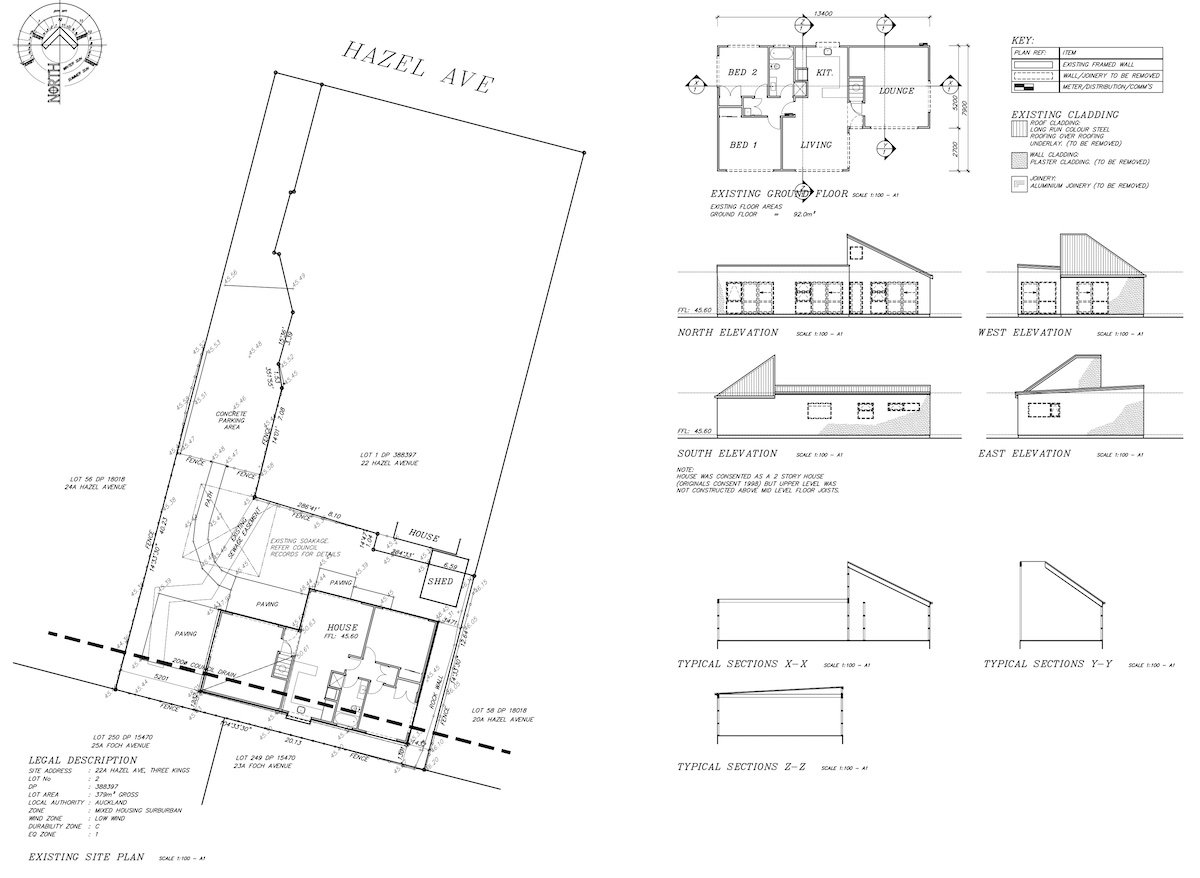
AFTER: Proposed floor plan
